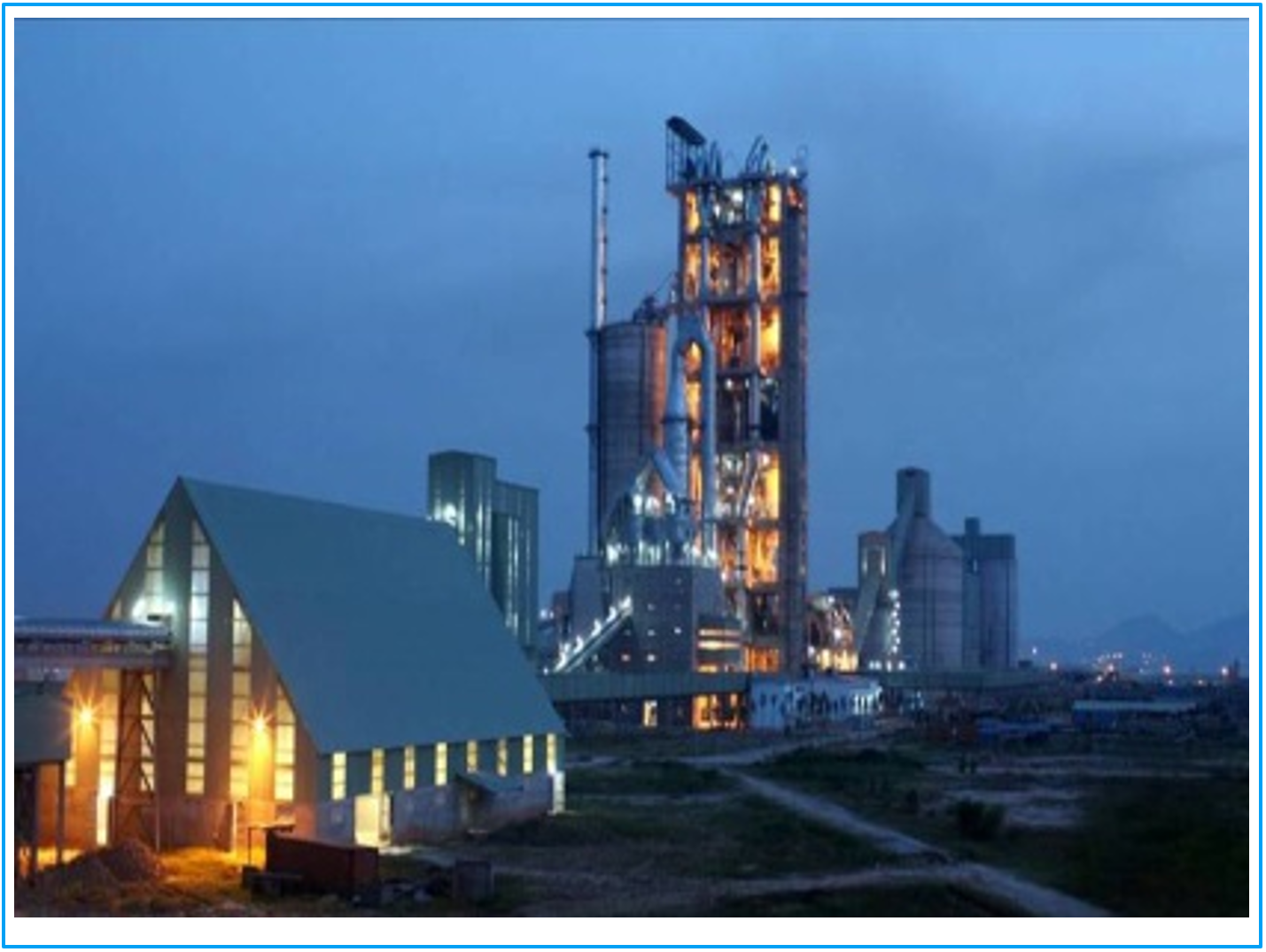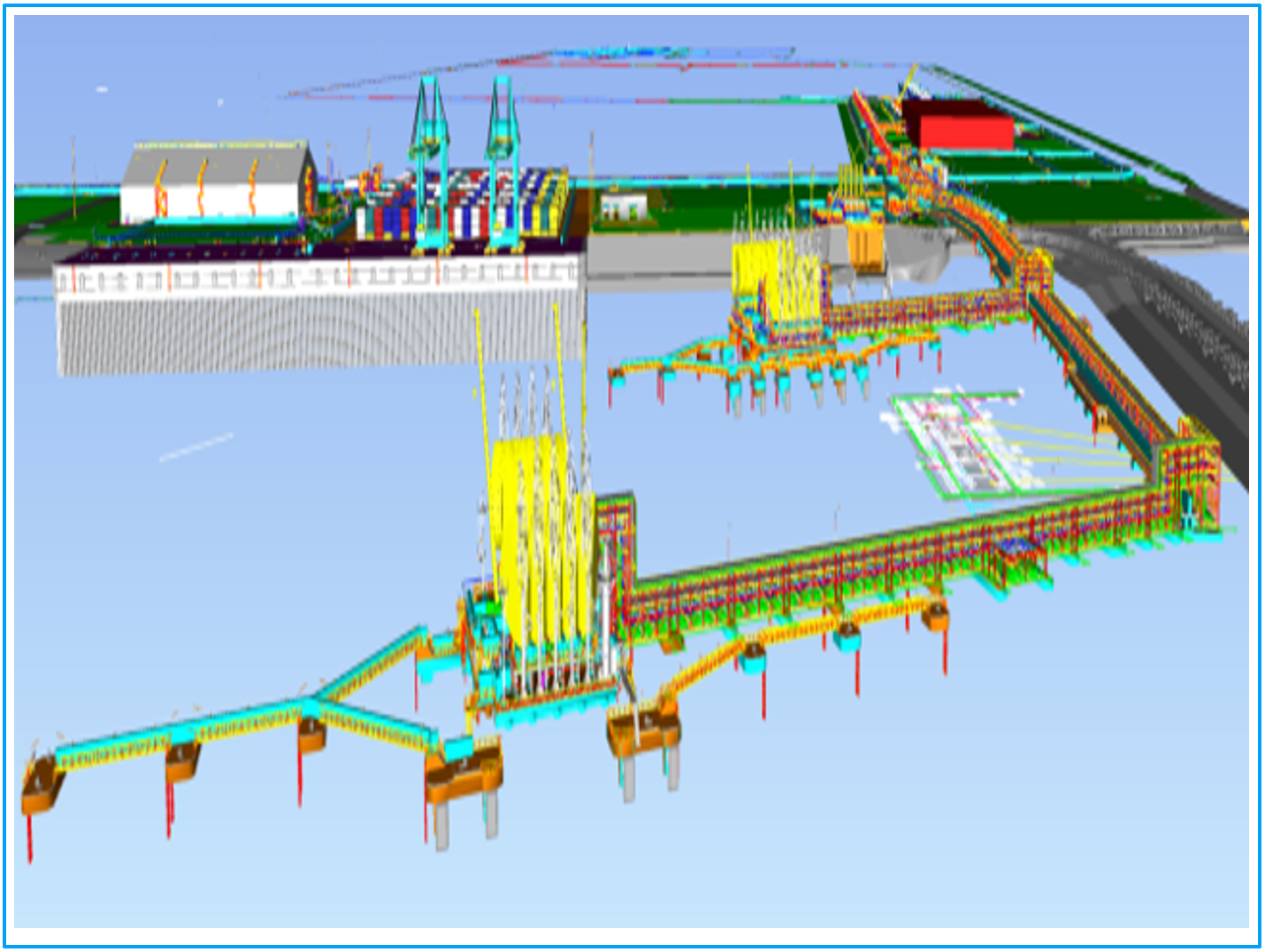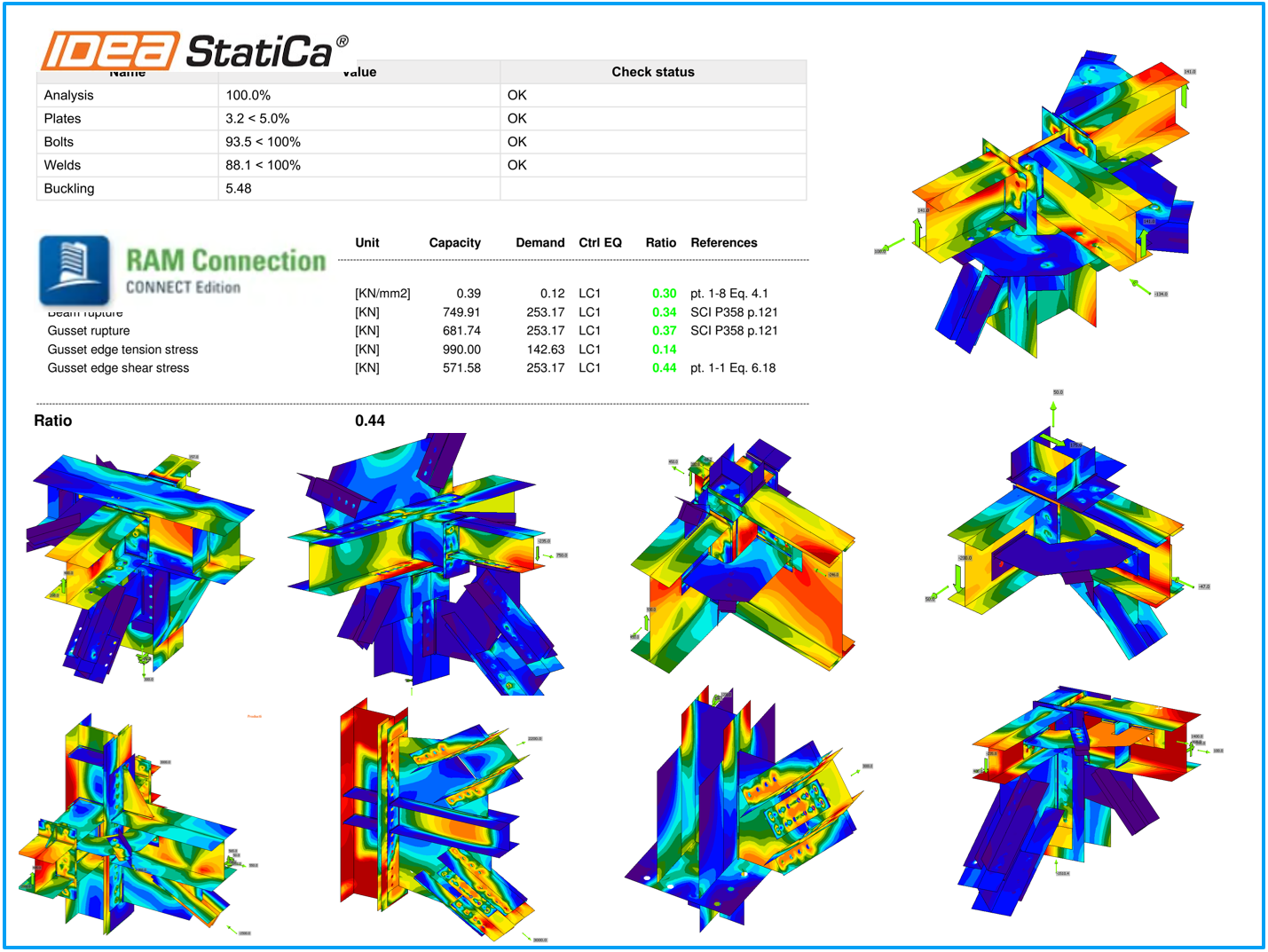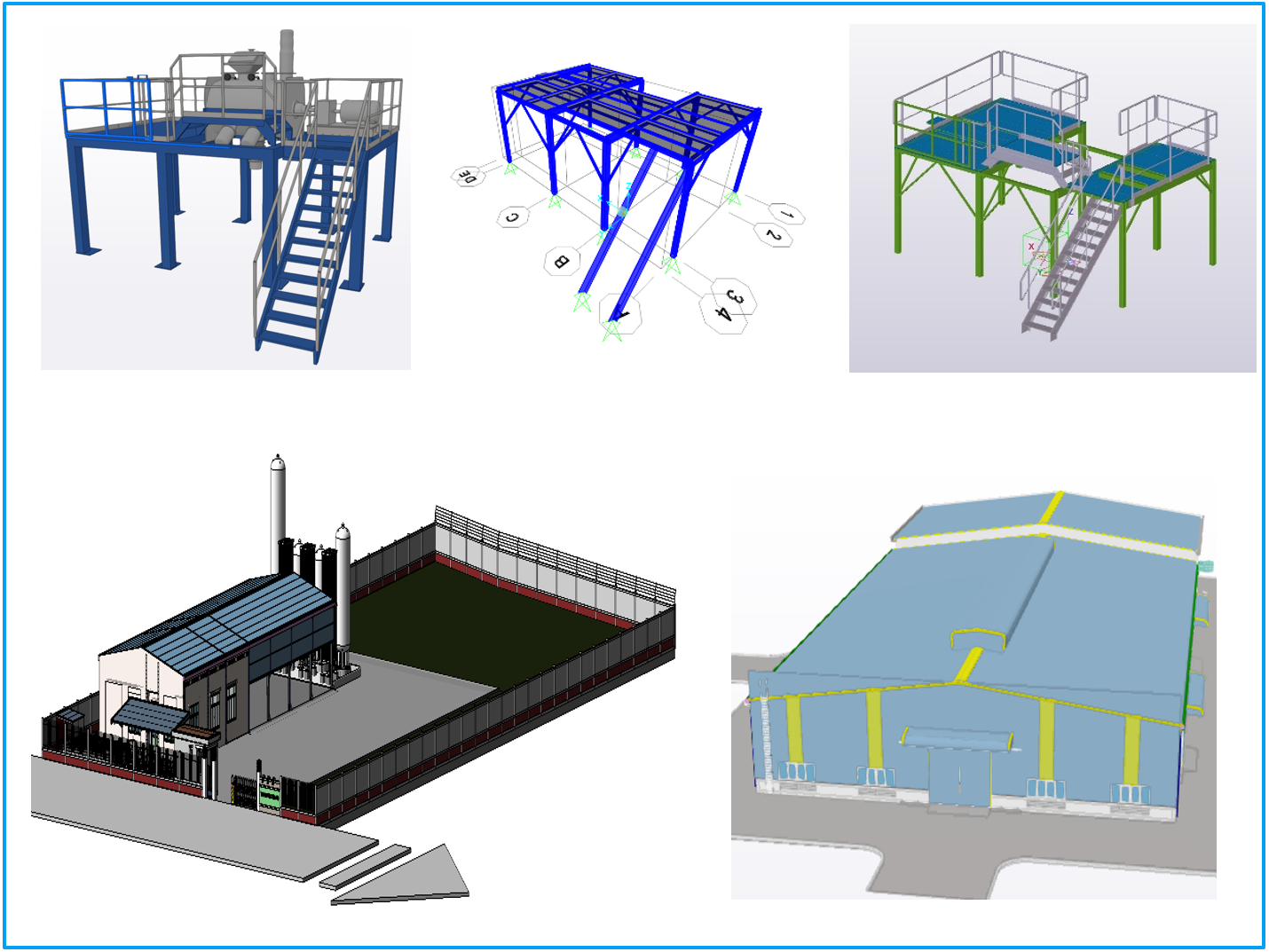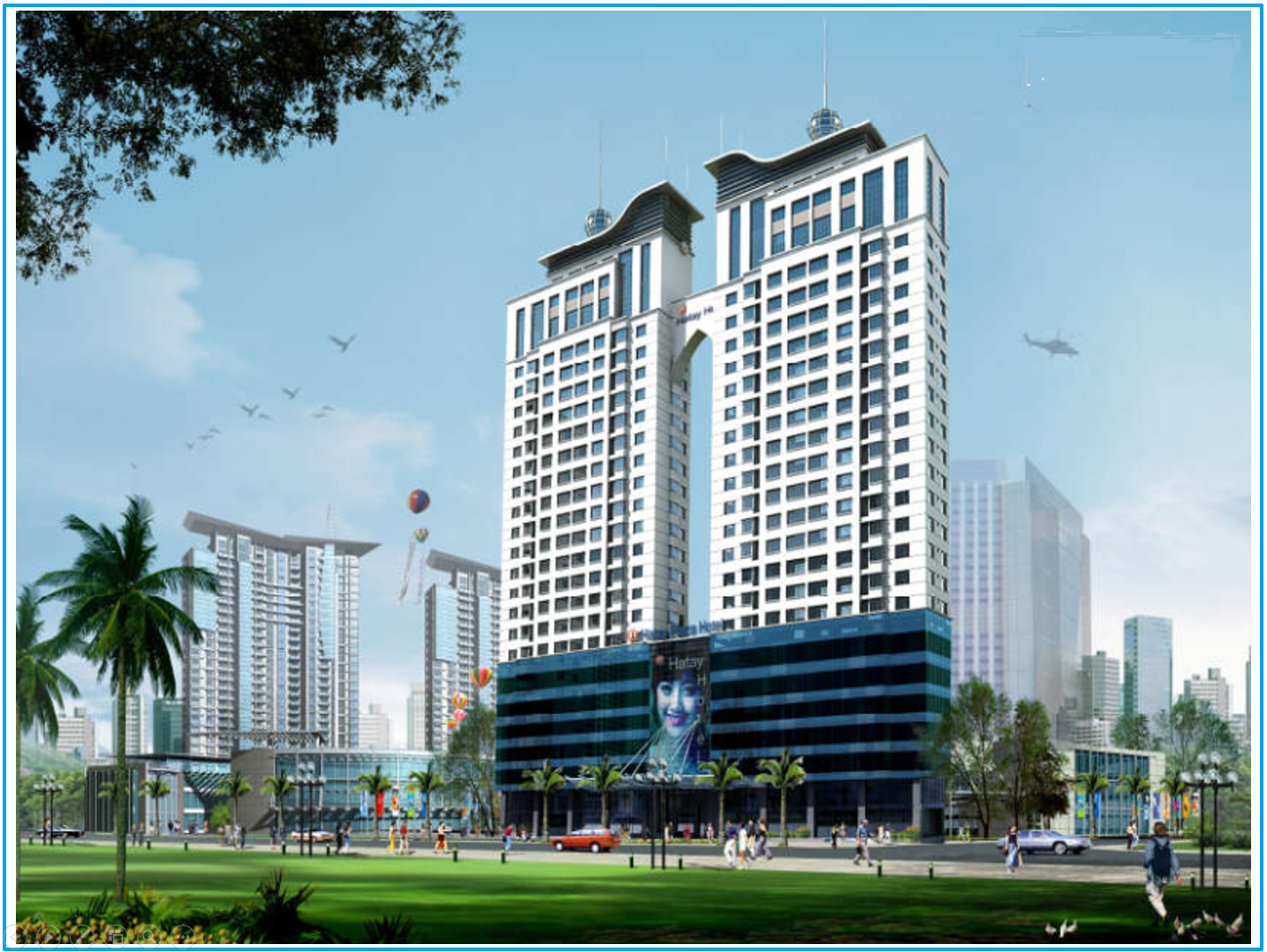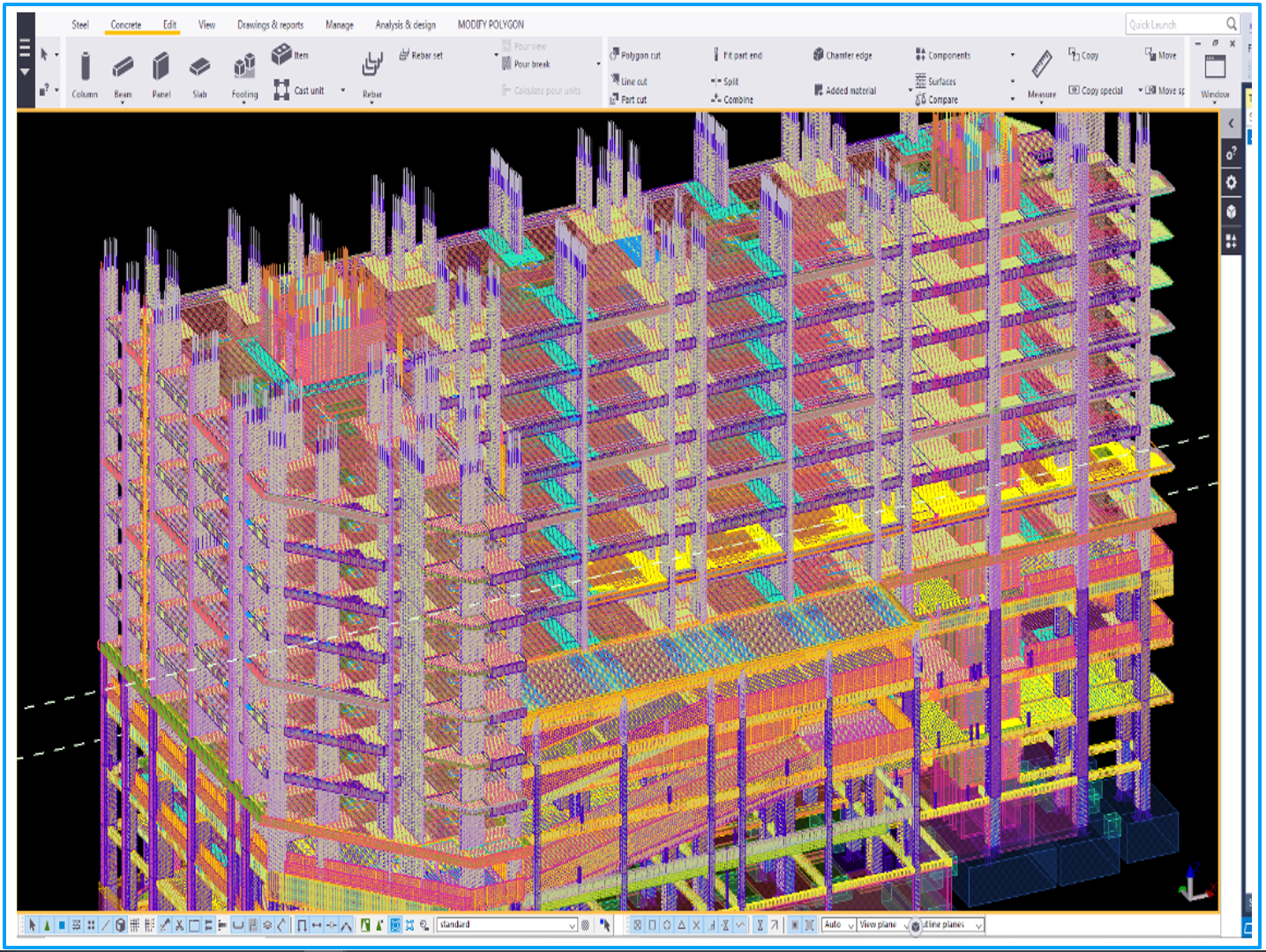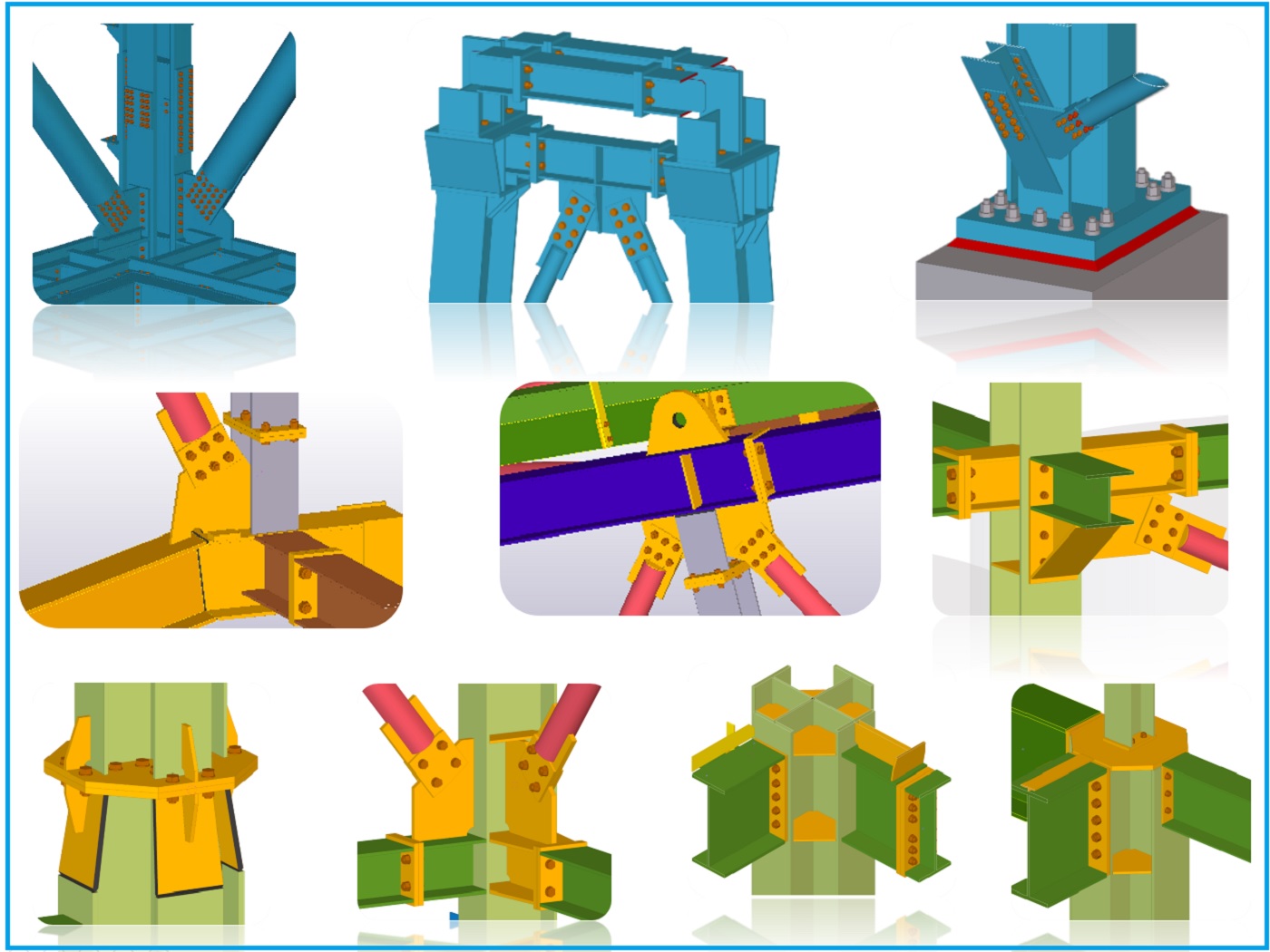How to apply?
3D/ BIM Civil & Structural Steel Engineering and Detailing is one of our key businesses to provide the best services for our customers in Vietnam and other countries.
In our services for industrial plants, all details are combined in only ONE 3D MODEL including equipment, piping, duct, architectural details, foundation, upper structure, concrete, rebar, embedded steel part, pre-stress cable, structural steel, cladding, metalwork, bolt, nut, etc. This method will allow all project’s stakeholders to foresee all majors clashes, in order to find the best solutions in the engineering phase, so that most of the difficulties in the construction phase will be eliminated in advance.
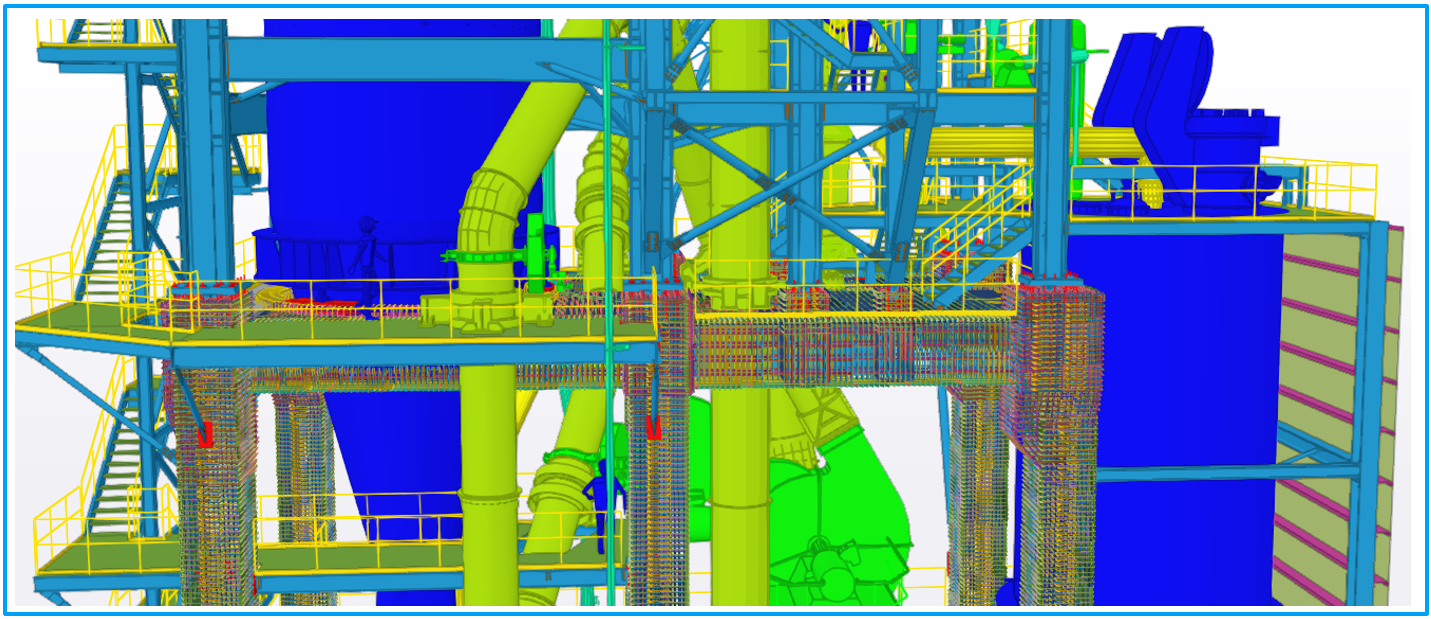

The next step is to generate all engineering output from 3D model including drawings, quantities, bar bending schedule, 3D steps file, etc. to ensure the highest quality level for construction phases.
Not limited at the 3D model, we are applying BIM (Building Information Modelling) concept to add information/ parameters to the 3D/BIM model for the execution steps in the construction phases for different stakeholders including client, consultant, main contractor, rebar prefabricator in the off site plant, steel fabricator, etc. in order to run the project in the most efficient way regarding QUALITY, TIME SCHEDULE & COST!
What is the difference? One thing makes iCEB Solutions different from other BIM companies is we are BIM ENGINEERING company. It means we are providing the BIM engineering services from the beginning to the end of the engineering phase without remodeling 3D model from 2D already- done -drawings. It will save considerably TIME and COST of the projects. In our engineering procedure, the equipment and preliminary civil & structural steel in the PDMS (Plant Design Management System) software will be imported to civil 3D software (Tekla Structures and/ or Revit) to develop the structural concept here. Afterwards, the model in Tekla is transferred to structural analysis software (SAP2000, Etabs, Staad Pro) for material optimization. Finally, all details engineering will be implemented in 3D software Tekla Structures and/ or Revit.
