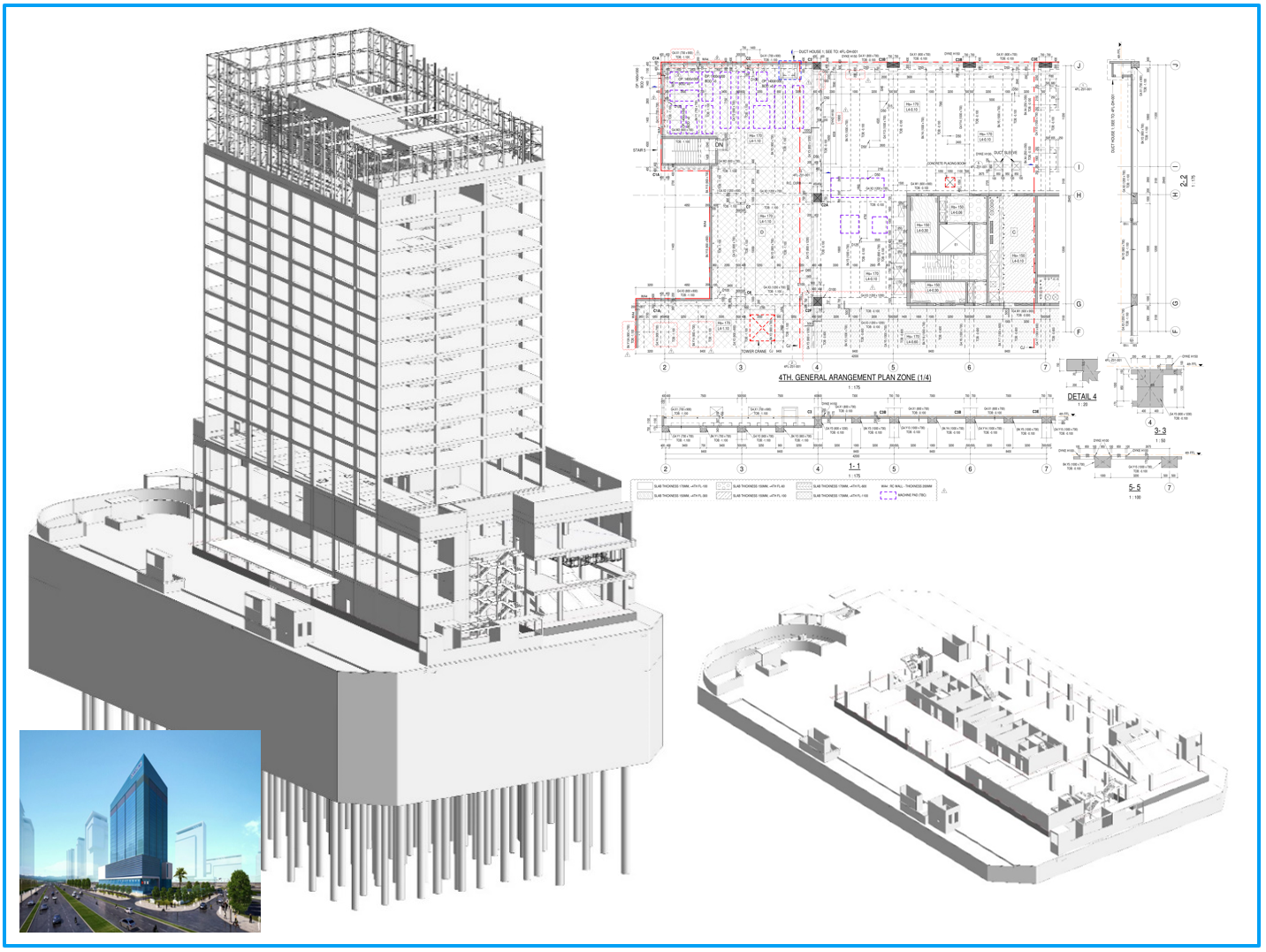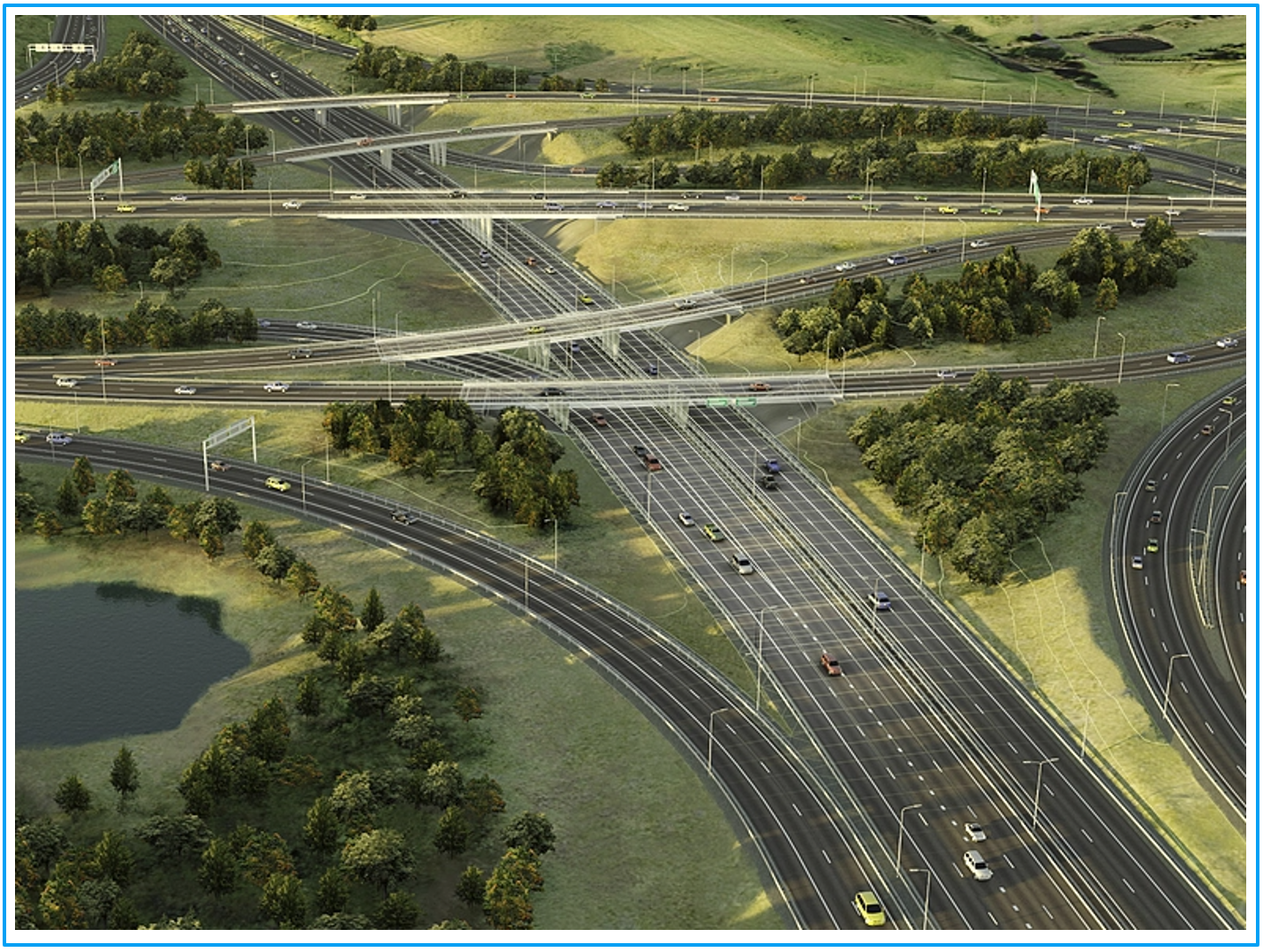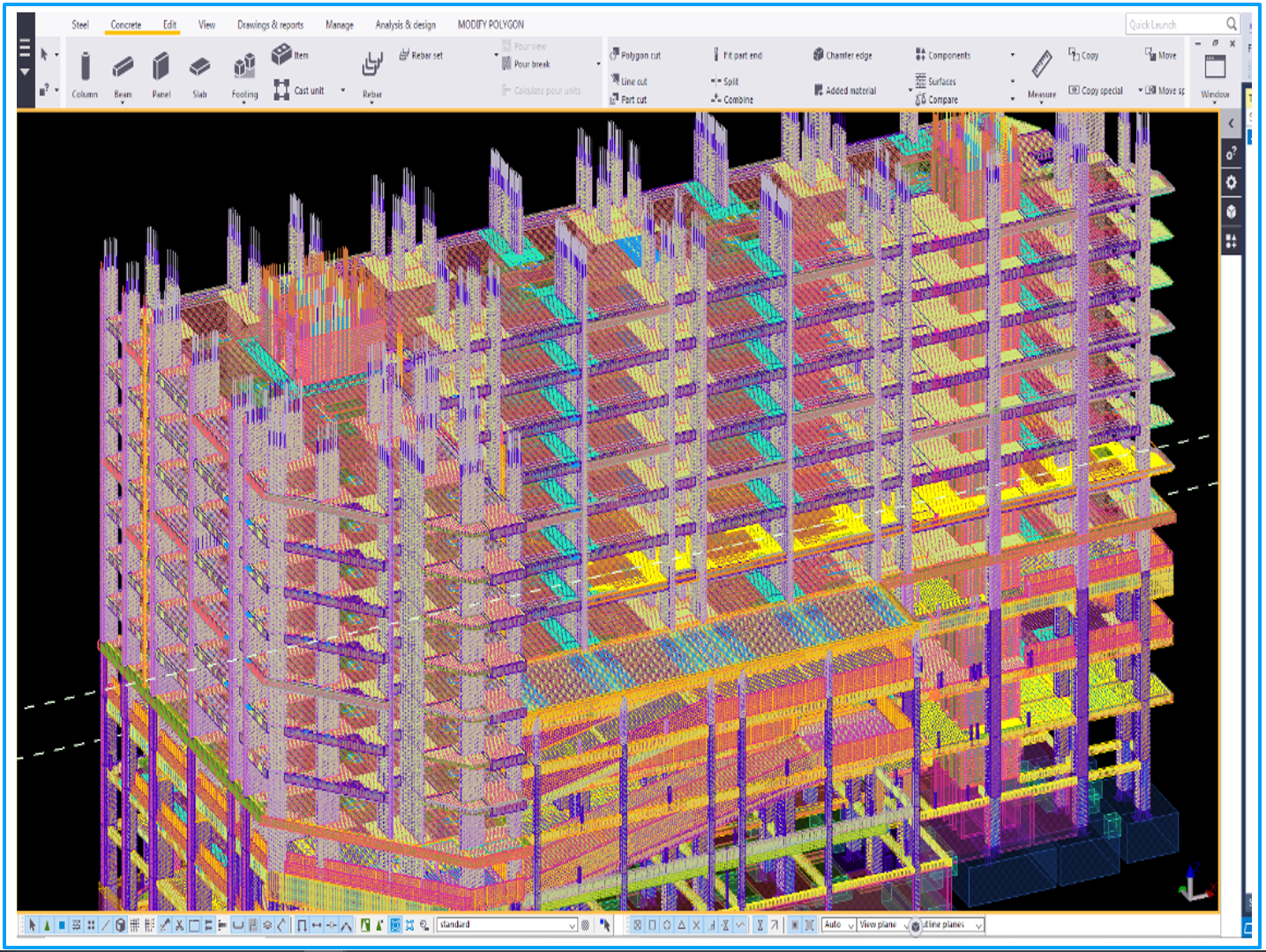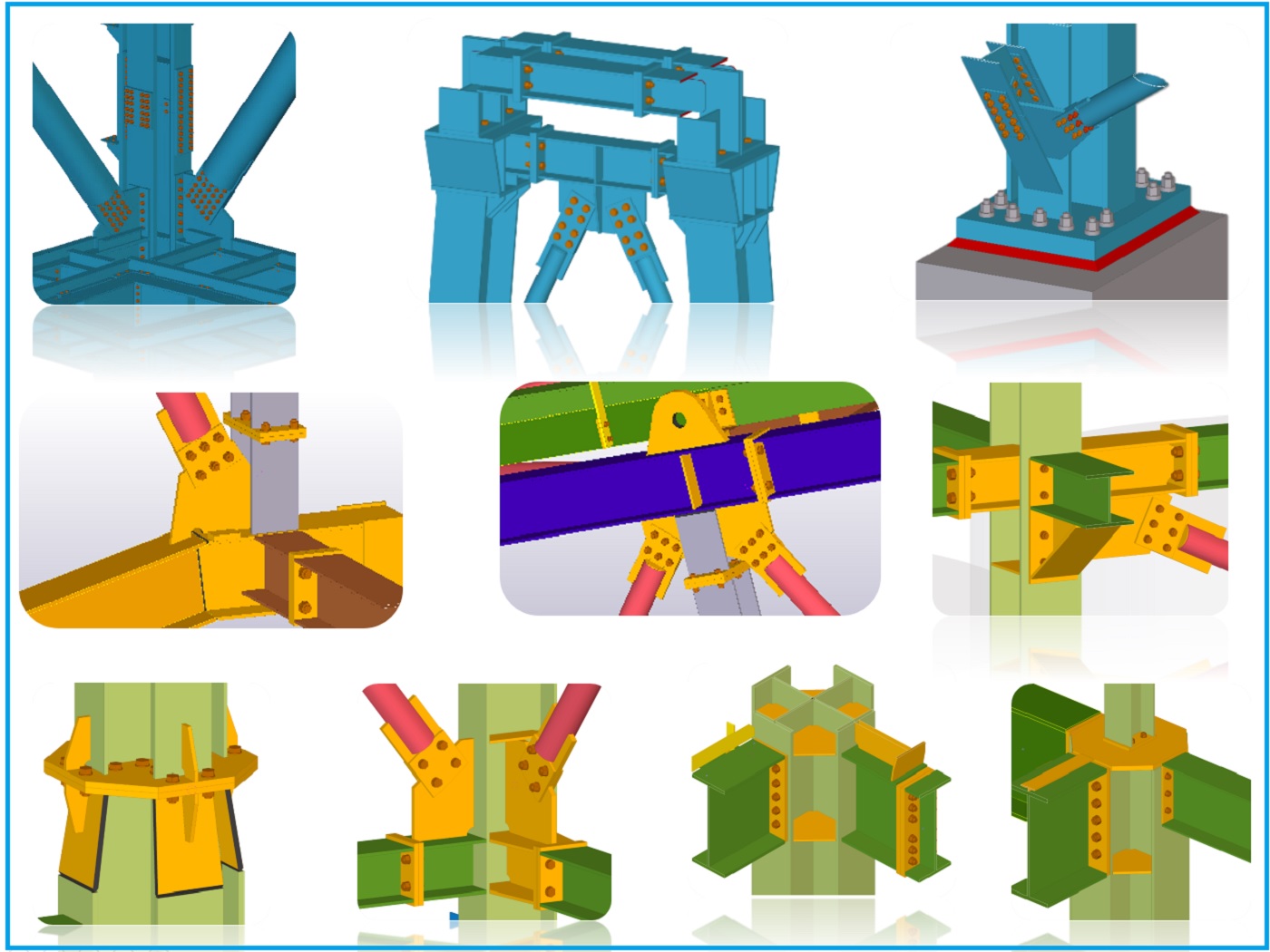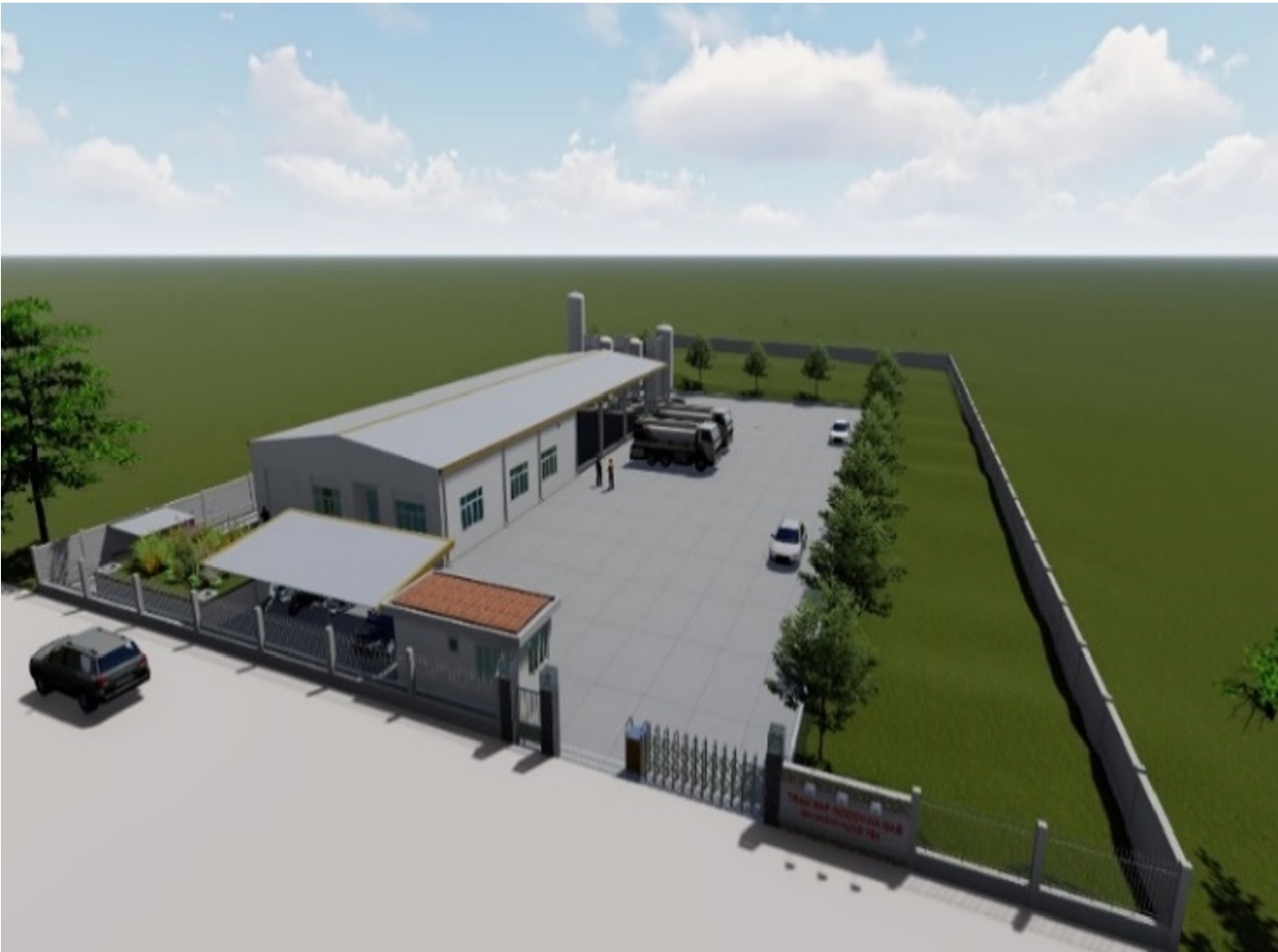Input & Output
The 3D model is built from 2D drawings, 2D sketches, preliminary 3D models, point cloud of existing projects, calculation notes or excel file with standard parameters, etc. with all necessary details including architecture, equipment, duct, piping, concrete structures, structural steel, etc.
Depend on the client demands, other outputs can be created from 3D model including 2D drawings, Bill of Quantities, Material list, Bar bending schedule, etc. 3D simulation for showing construction sequences is also can be one of the output.
The 3D modelling services can be implemented in the bidding phase, engineering phase or construction phase.
Clients & Services
Curently iCEB has been providing this service for the clients mainly in Australia, New Zealand, Hong Kong & Vietnam, inlcuding:
Designer: The designers provide us the calculation note and mark up drawings/ sketches as our input to build up 3D model and then, generate 2D design drawings.
Industrial equipment suppliers and/ or plant design companies: The point cloud of existing plant or 2D drawings are the input to building up the 3D model and then, generate 2D drawings.
Contractors: One of the common services we have been providing for the contractors is to provide the construction sequenses simulation from 3D model.
Typical Projects

